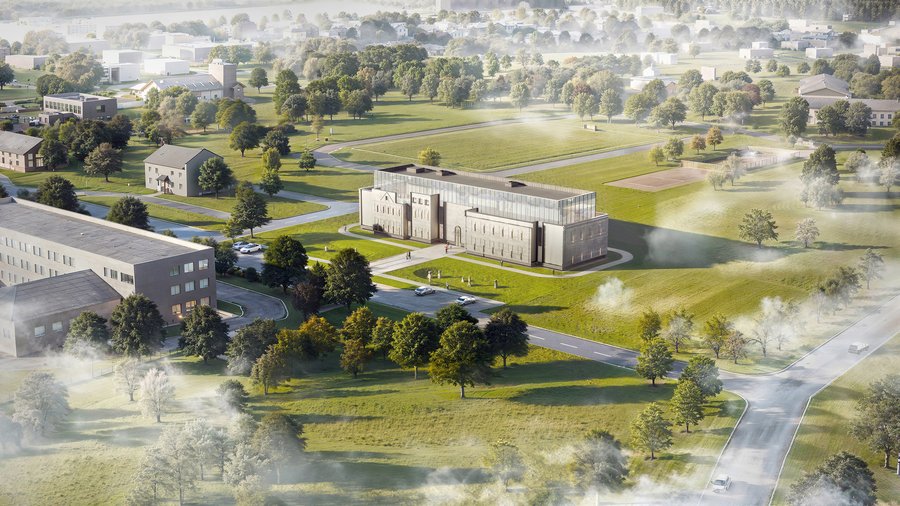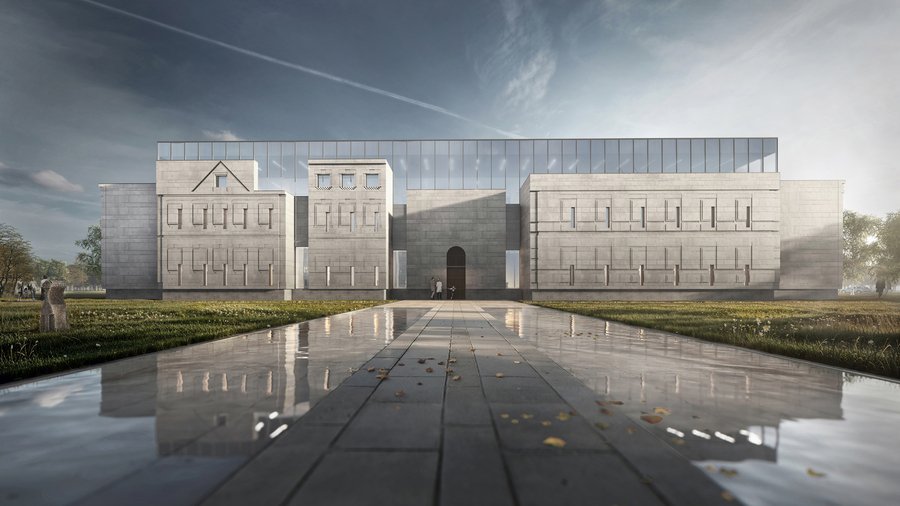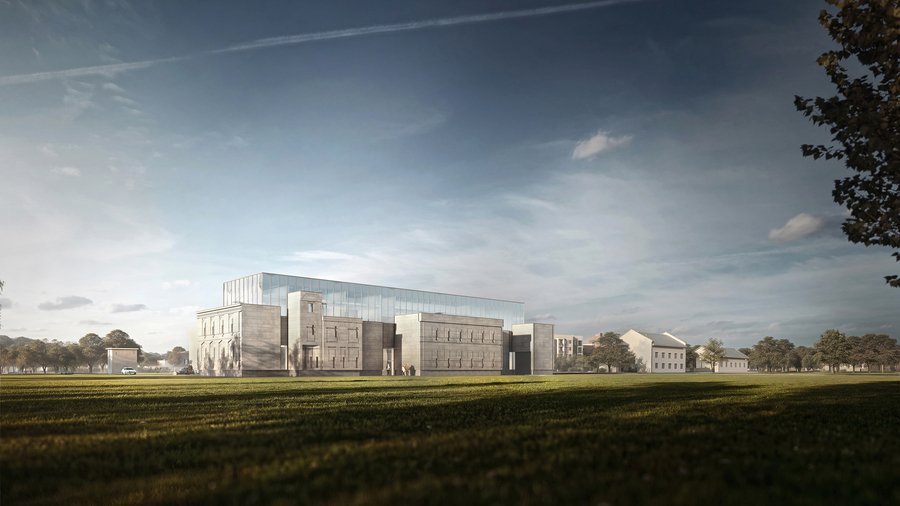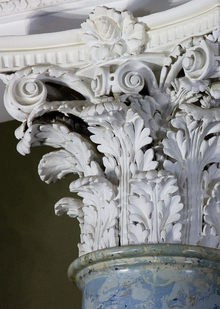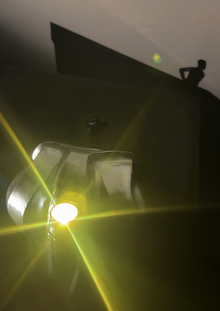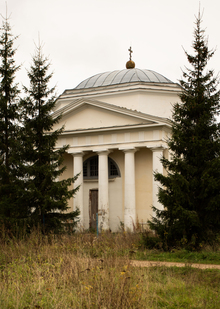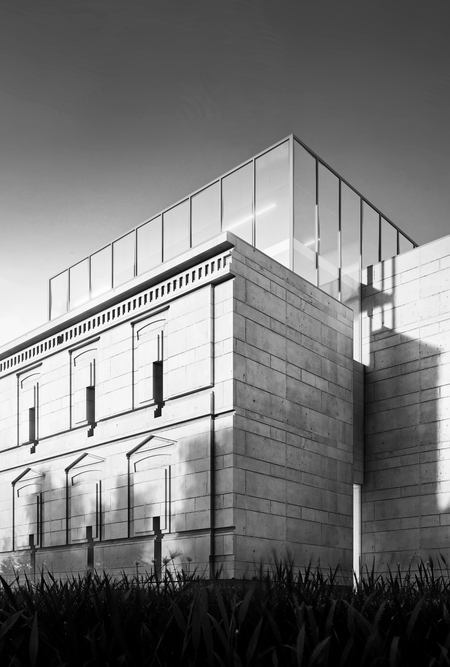
The foundation store of the museum in Old Ladog
The central images of the project are shadows and images of the past. This metaphor is reflected in the image of the building: the architectural objects associated with the history of the Old Ladoga are «impressed» into the modern storehouse, and their metaphysical shadow is becoming materialized. The boundary of the image is achieved by the inversion of the facade, the «mistake» of the window apertures, the contrast of the materials. Like a collection of archaeological objects, such a collection of shadows tells a unique story of the place and its inhabitants. The connection of the building to the historical context is underlined by the improvement of the territory: the approach to the building is a bridge connecting the two banks of the river, and the lowlands to the «splintered» art objects are «roscopes». The planning structure of the building is subordinated to the functional areas allocated to the spatial areas. Behind each facade or entire floor is the space of a certain function. The image of the building and its surroundings are related not only to the function, historical context, but also to the emotional perception of the «soul of the place» by its visitors.
