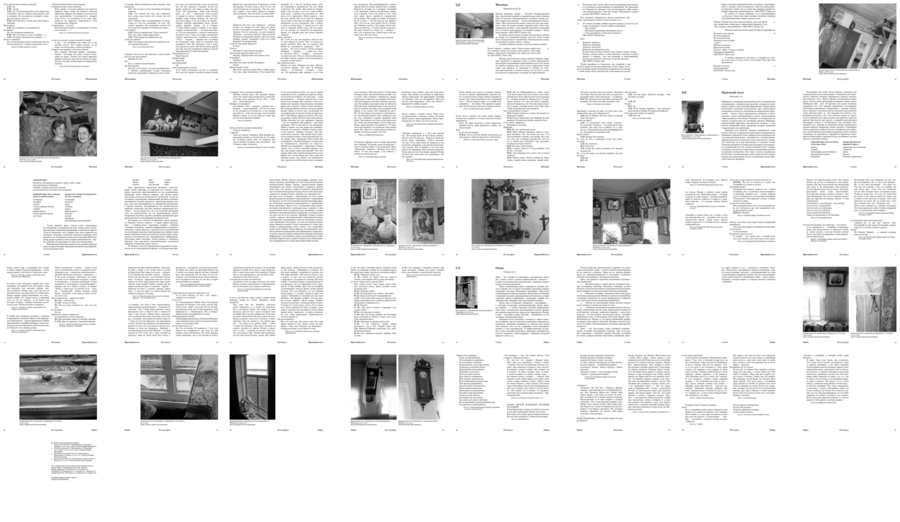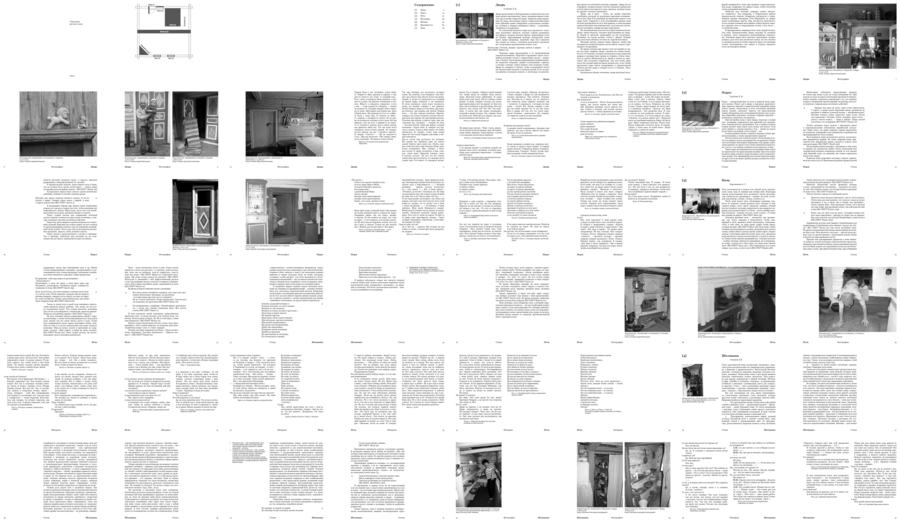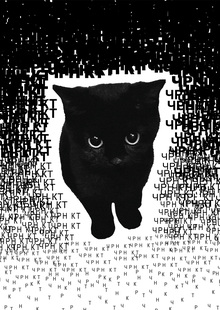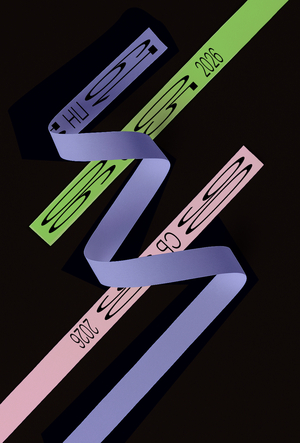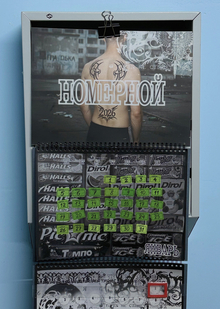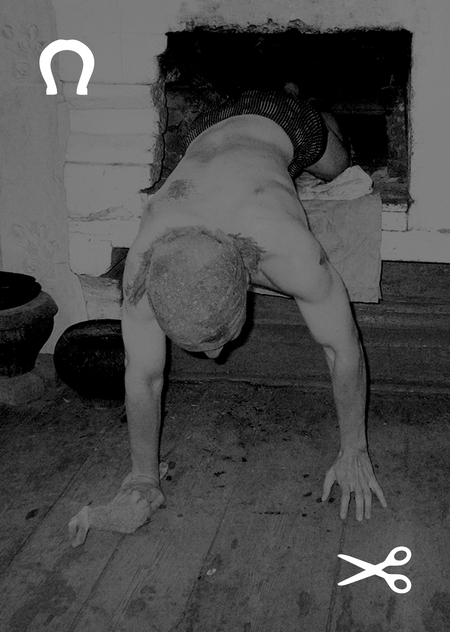
The Russian House Semiotic
This concept project has been carried out for educational, non-profit purposes. The book contains the author articles and photographs of the Prague project staff. More information can be found on the official website Russian home series

The project is originally an interactive map of the Russian home in the context of conspiracies. Contains texts describing the seven elements of the house, as well as photographs and fragments of interviews from the text archive that mention these elements.
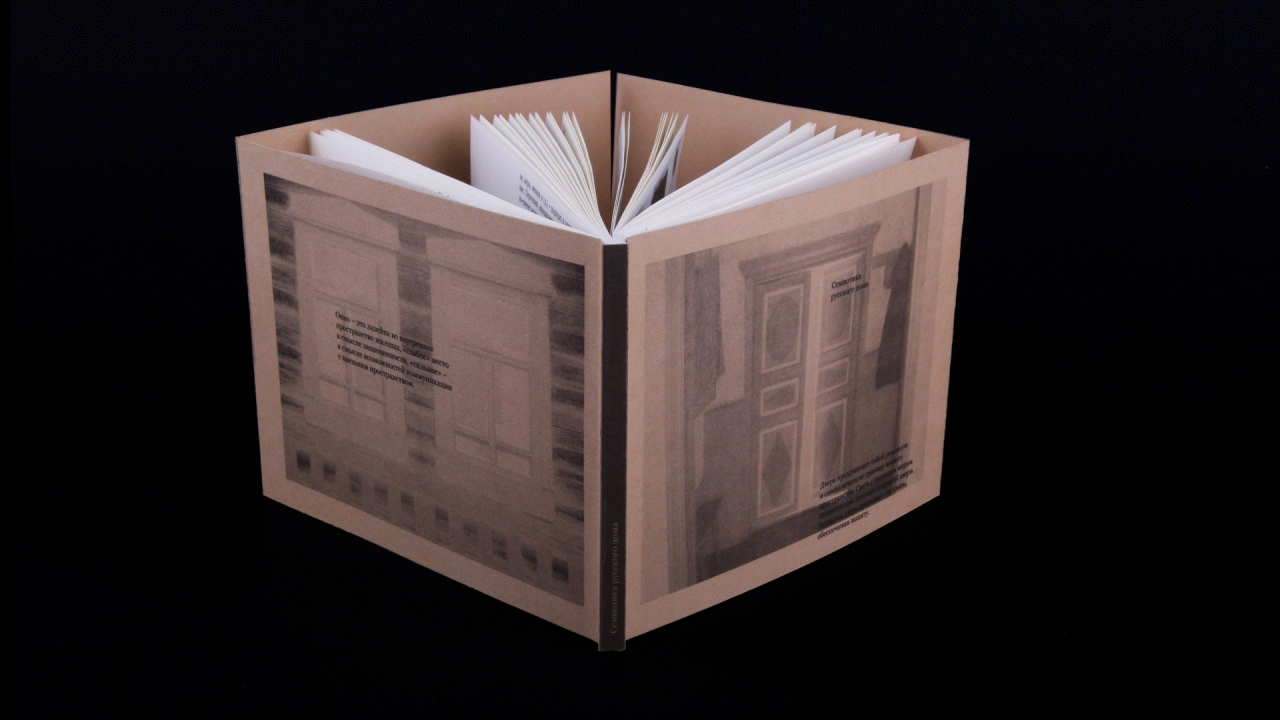
The book acts as a metaphor at home
The cover of the book becomes walls behind which the reader is exposed to the sevenotics of the Russian home. Each component of the house is placed in a separate chapter.
Book architecture
The contents of the book are subject to the order of entry.
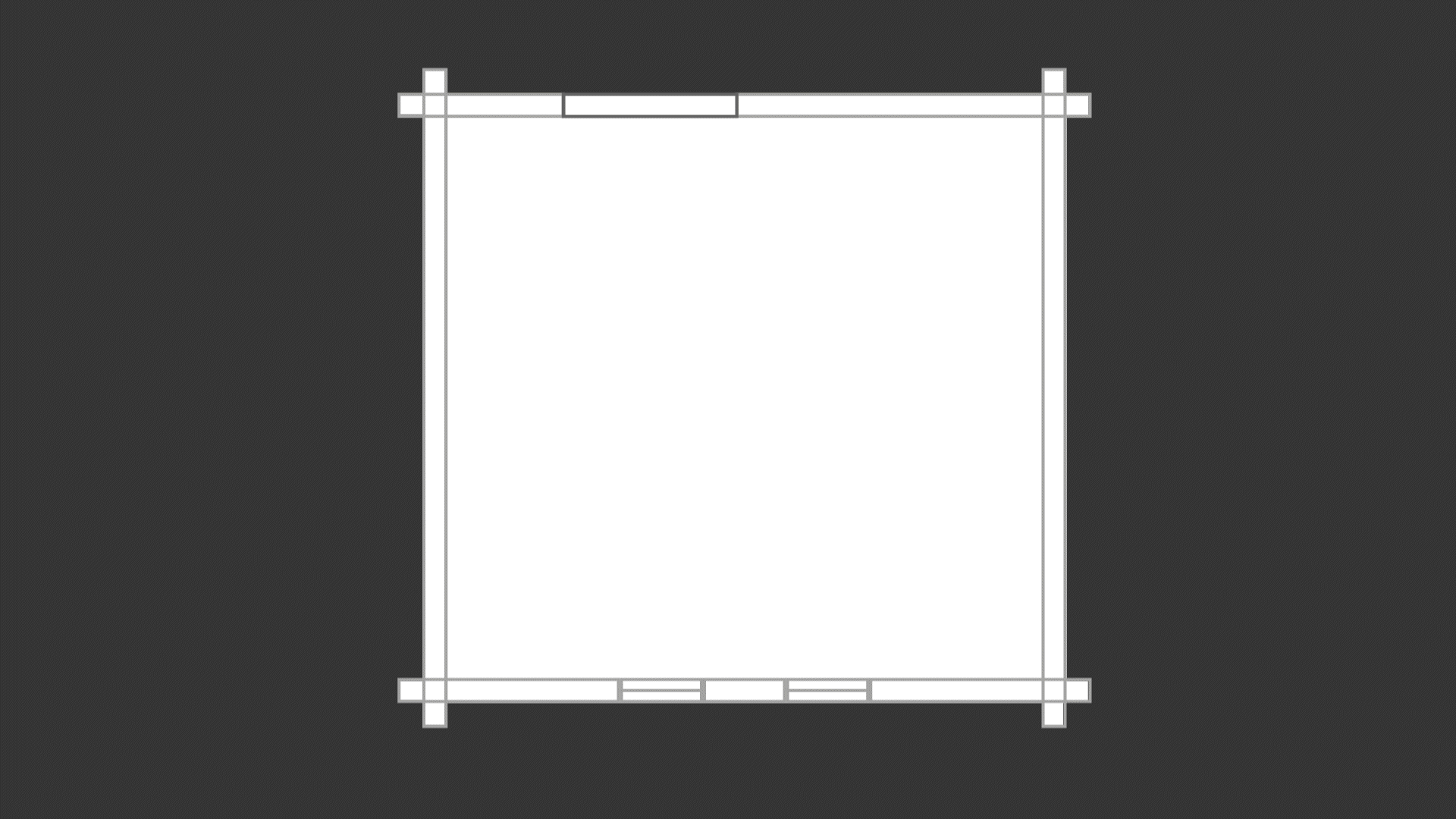
The contents of the book are subject to the order of entry to the house: 1 — Door 2 — Gate 3 — Port 4 — Scholnysha 5 — Matica 6 — Red corner 7 — Window
We first cross the door, its doorstep, enter the «extra» part of the house where the oven and the shale are located. The matica is a conditional boundary after which the «inner» part of the house begins. It contains a red corner, a spiritual center, and a window through which to communicate with the outside world.
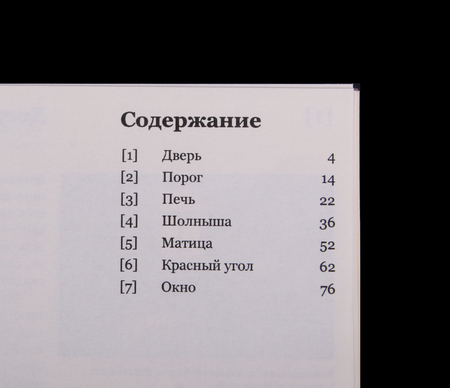
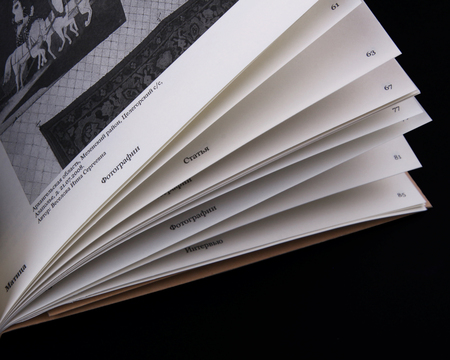
7 chapters of the book have a single structure and contain articles, photographs and pieces of interviews
The plan of the house is placed on a page with a valve, allowing it to return to it during the reading process.
The plan of the house is placed on a page with a valve.
Flat Plan
Authors: Adonieva S. B., Veselova I. S., Golubeva L. V., Zaharkina V. V., Karetnikova A. S., Kuchumov A. A. A., Mamaeva A. S., Marynicheva Y., Matochkin A.A., Stepanov A. V., Tuminas D. K.
The project was set up in partnership with the Prague project, whose authors are grateful for the material provided.
